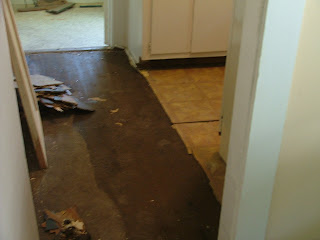We wanted a small, easy to maintain cottage with enough room to pursue our interests in painting, jewelry making, photography, carpentry and music, as well as room for overnight guests. Being close to the water was a priority and the yard had to be big enough for a workshop, screen porch and garden. It would have been easier to find a house that met our needs outside of town, but we wanted to be able to walk to the water and bike to downtown activities.
So this cottage style craftsman in town fits the bill, and we purchased it in March. Although it was built in 1949, it has a lot of characteristics of a house built a decade earlier. It has some features of a ranch and some of a bungalow, but can best be described as a cottage style craftsman:
Typically a one story building with a compact rectangular plan;
a centralized main entrance consisting of a partial-width porch
and flanked by windows; a symmetrical facade, a side gabled
low-pitched roof; horizontal wood siding; and Craftsman stylistic
details (exposed rafter tails, wide window and door casings,
triangular knee brace supports, etc.
Old House Dictionary: An Illustrated Guide to American Domestic
Architecture, 1600=1940 by Steven J. Phillips
The wood siding has been covered with an 'interesting' asphalt siding and the pine floors inside are mostly exposed except for the kitchen and dining room which have multiple layers of various flooring on top. For better or worse, the original 3 over 1 windows have been replaced with vinyl windows. The bathroom has been partially remodeled, the kitchen is virtually non existent, and everything needs cleaning and painting. The floor is uneven due to finishing off the attic (more on that later) and the workshop addition roof leaks, but overall the house is fairly structurally sound. The house and yard have not been maintained for 15-20 years so there are lots of cosmetic issues.
The floor plan is similar to many bungalows with the right side having a living room in front, dining room in the middle and kitchen in back. There is a laundry room addition off the kitchen. A small hall is off the dining room and the left side of the house has a bedroom, bathroom and then another bedroom. There is a third bedroom at back between the back bedroom and the kitchen. A workshop with an outside entrance was added on to the bedroom side of the house.
All in all, the house needs a lot of work but since Paul is a carpenter, he's not expecting any surprises. Still, we figure it will be a few years project if all goes as expected.






























